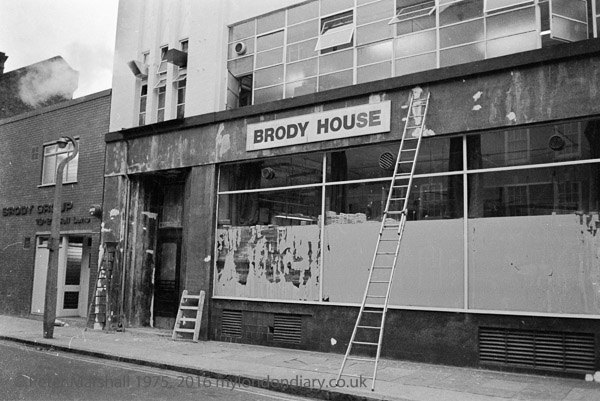London 1978
Peter MARSHALL

Brody House, Bell Lane, Spitalfields,
1978
17g61: offices, shop, Tower Hamlets
Brody House, built in 1938 is a fairly rare example of surviving 1930s architecture in the area. This view is of the back of the large development, which has its front in Strype St.
Estate Agents now describe this as "one of Spitalfields most sought-after residential blocks" and a 2 bedroom flat will set you back around £700,000. Built as a button and sequin factory for the Brody company, it was considerably smartened and extended as luxury flats, complete with concierge in 1998.
The building at left has been replaced by an extension which looks authentically from the 1930s up to 2nd floor level. The large ground floor windows have gone and to the left of the main doorway on the ground floor is now Cycle Surgery.
Brody Trims began their family business here in 1938 and is still very much in existence, making high quality British sequins and sequin trimming, embellished trimmings, elasticated trimmings and other haberdashery and craft goods, mainly for the fashion trade, the only company in the whole of Europe that still provides this service. They only got into the sequin business in the 1960s.
Clearly, sequins were still being made when I took this picture, with steam coming out of the building. And perhaps the long ladder suggests that some much-needed work on the surface of the building was about to be attended to. But the ladder attracted me to think of a very famous image in photography, very different from this, W H F Talbot's 'The Ladder, May 1845' at Lacock Abbey, though sadly in this case there were no manservants I could pose around it.
Not far from here also in Bell Lane Tracey Emin wanted to knock down a listed 1927 social housing block built by Stepney Borough Council to extend her studio, but planning permission was refused in 2016 and she decided to move to Kent. She had bought the block for over £3m, with planning permission to develop it but which required keeping the two street facades.